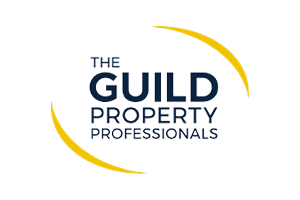This fine detached house is situated in an excellent residential location on the northern outskirts of Swanage adjoining Days Park. It is thought to have been constructed during the latter part of the 1930s and has cement rendered external elevations under a pitched roof covered with plain concrete tiles.
20 Bonfields Avenue offers well planned family accommodation with good views across the town to the sea in the distance from the upper floor. It also has the considerable advantage of a large conservatory, good sized garden, and off road parking.
Swanage lies at the Eastern tip of the Isle of Purbeck delightfully situated between the Purbeck Hills. It has a fine, safe, sandy beach, and is an attractive mixture of old stone cottages and more modern properties, all of which blend in well with the peaceful surroundings. To the South is Durlston Country Park renowned for being the gateway to the Jurassic Coast and World Heritage Coastline.
The spacious entrance hall welcomes you to this detached family home and leads to the South facing living room with wide bay window and attractive fireplace with ‘Living Flame’ electric fire. Beyond, the dining room has a glazed door to the triple aspect conservatory with vaulted ceiling and double doors opening to a paved patio and rear garden. The kitchen is fitted with a range of light units, contrasting worktops and integrated gas hob and electric oven. There is also a separate utility room and cloakroom on this level.
Living Room 4.28m excl bay x 3.78m (14′ excl bay x 12’5")
Dining Room 4.26m x 3.27m (14′ x 10’9")
Conservatory 6.42m x 3.1m (21’1" x 10’2")
Kitchen 2.73m x 2.64m (9′ x 8’8")
Utility 2.62m x 1.83m (8’7" x 6′)
Cloakroom
On the first floor there are three bedrooms, two good sized doubles and a single. Bedroom one enjoys pleasant southerly views across the town to the sea in the distance. Bedroom two is at the rear of the property overlooking the garden to the Purbeck Hills, whilst bedroom three is a single and has similar views to the master. The family bathroom is fitted with a white suite including bath and separate corner shower cubicle and completes the accommodation.
Bedroom 1 4.27m excl bay x 3.64m (14′ excl bay x 11”11")
Bedroom 2 4.26m x 3.63m (14′ x 11’11")
Bedroom 3 3.09m x 2.27m (10’2" x 7’5")
Bathroom 2.55m x 2.25m (8’4" x 7’5")
Outside, the front garden provides a concrete parking bay and has raised flower/shrub borders which are mostly shingled. There is gated access at the side to the rear garden which is mostly lawned with shrubs and flower borders, paved two tier patio and two timber chalets.
NB. The price of the property has recently been substantially reduced to reflect an issue relating to wall ties. Further information is available upon request.
SERVICES All mains services connected.
COUNCIL TAX Band E – £2,985.82 for 2023/2024.
VIEWINGS Strictly by appointment only through Corbens, 01929 422284. Postcode BH19 1PL.
Property Ref BON1917
NOTE: These particulars are intended only as a guide to prospective Buyers/Tenants to enable them to decide whether to make further enquiries with a view to taking up negotiations but they are otherwise not intended to be relied upon in any way for any purpose whatsoever and accordingly neither their accuracy nor the continued availability of the property is in any way guaranteed and they are furnished on the express understanding that neither the Agents nor the Vendors are to be or become under any liability or claim in respect of their contents. Any prospective Tenant must satisfy himself by inspection or otherwise as to the correctness of the particulars contained.



