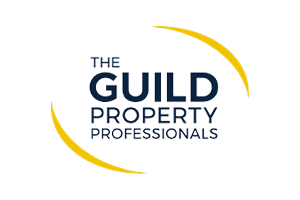This captivating end-of-terrace residence is situated in a central location approximately half a mile from the town and beach. Completed to exacting standards in 2020 by a reputable local builder out of Purbeck stone and a Bradstone tiled roof. Buyers will appreciate the thoughtful incorporation of modern amenities, including elevated standards of heat and sound insulation, and an innovative air circulation and heat recovery system system (MVHR), ensuring excellent energy efficiency.
279c High Street is an ideal main residence.. It has the considerable advantage of 3 good sized bedrooms and a pleasant easily maintained south facing rear garden.
The seaside resort of Swanage lies at the eastern tip of the Isle of Purbeck, delightfully surrounded by the Purbeck Hills. It has a fine, safe, sandy beach, and is an attractive mixture of old stone cottages and more modern properties. To the South is the Durlston Country Park renowned for being the gateway to the Jurassic Coast and World Heritage Coastline. The market town of Wareham, which has main line rail link to London Waterloo (approx. 2.5 hours), is some 9 miles distant with the conurbation of Poole and Bournemouth being in easy reach via the Sandbanks ferry.
Throughout, contemporary neutral decor helps to maximise the light and spatial feeling. The kitchen is fitted with a range of light units, contrasting worktops, integrated fridge/freezer, hob/oven, dishwasher and washing machine. The spacious living room spans the entire width of the property and sliding doors give access to the rear garden. There is also a cloakroom on the ground floor.
Living Room 4.55m x 3.83m max (14’11" x 12’7" max)
Kitchen 2.96m x 2.65m (9’8" x 8’8")
WC
On the first floor, there are two double bedrooms, both benefiting from fitted wardrobes and plenty of storage. The family bathroom is fitted with a modern suite including panelled bath and a large corner shower and completes the accommodation.
Bedroom 1 4.49m x 2.29m (14’9" x 7’6")
Bedroom 2 4.12m x 2.44m (13’6" x 8′)
Bathroom 2.27m x 2.06m (7’5" x 6’9")
Bedroom three has a fitted wardrobe, easily accessible eaves storage and comprises the entire second floor.
Bedroom 3 3.09m x 2.04m (10’2" x 6’8")
Outside, the enclosed and easily maintained South facing rear garden is paved with Purbeck stone raised beds.
Viewing is strictly by appointment through the Agents, Corbens, 01929 422284. The postcode is BH19 2NH.
Property Reference HIG1909
Council Tax Band C
NOTE: These particulars are intended only as a guide to prospective Buyers/Tenants to enable them to decide whether to make further enquiries with a view to taking up negotiations but they are otherwise not intended to be relied upon in any way for any purpose whatsoever and accordingly neither their accuracy nor the continued availability of the property is in any way guaranteed and they are furnished on the express understanding that neither the Agents nor the Vendors are to be or become under any liability or claim in respect of their contents. Any prospective Tenant must satisfy himself by inspection or otherwise as to the correctness of the particulars contained.



